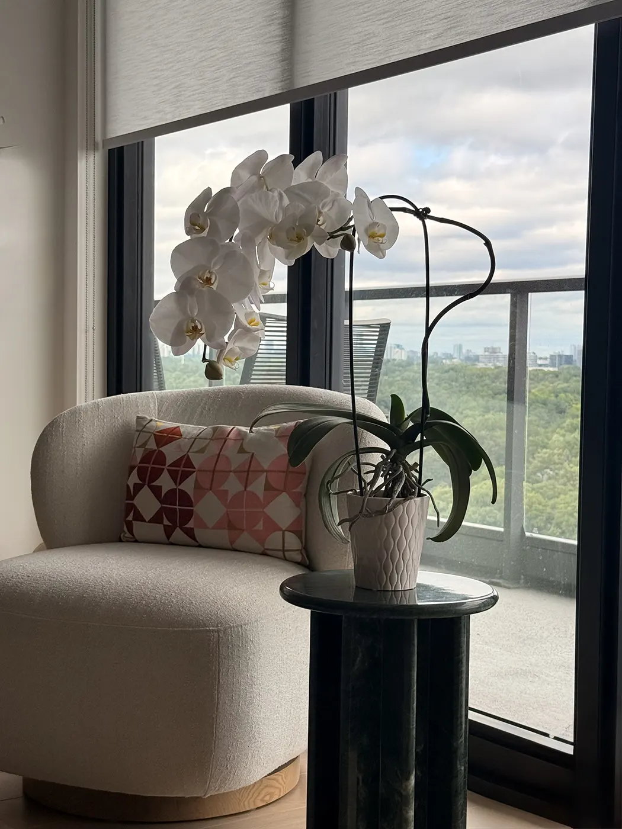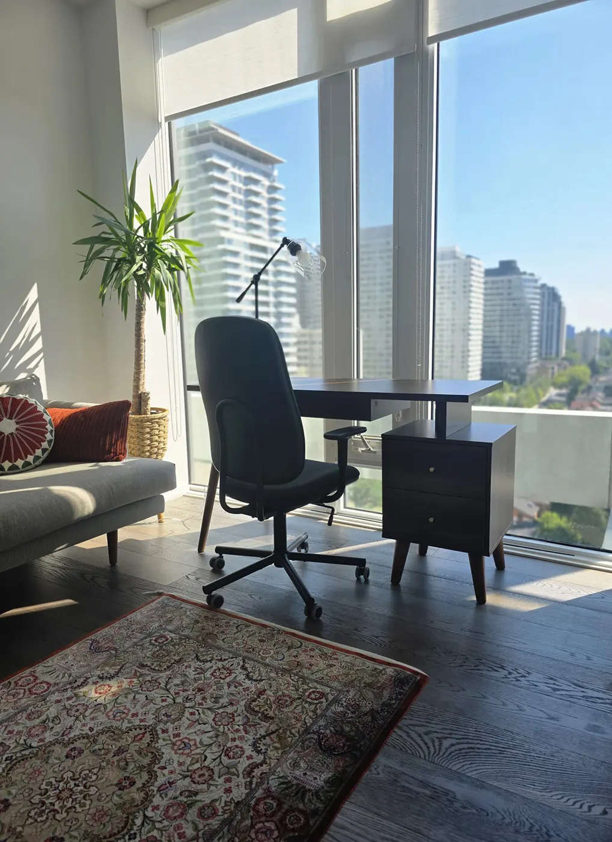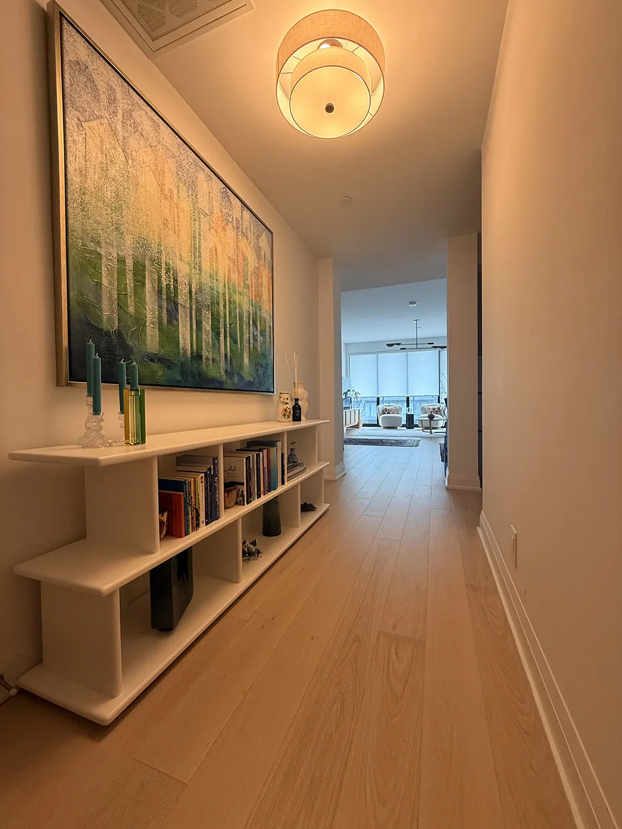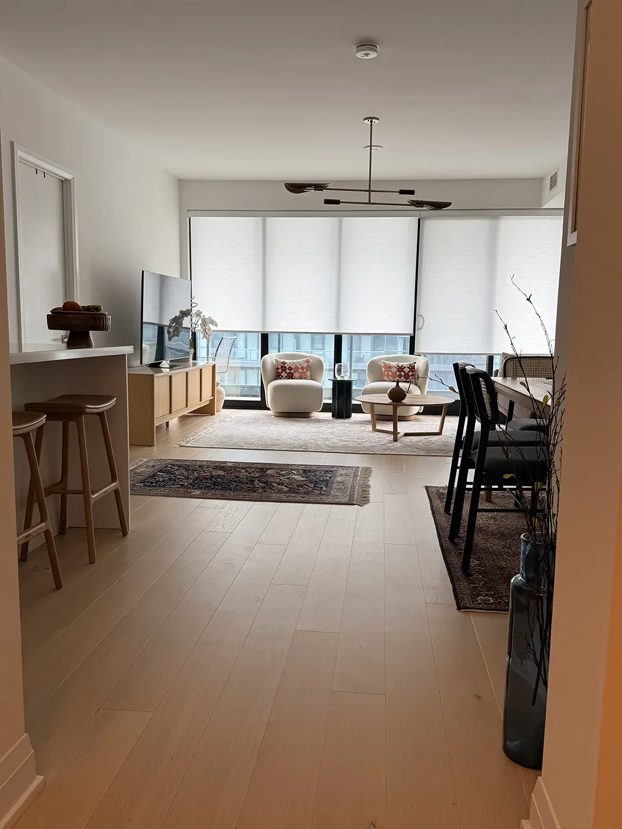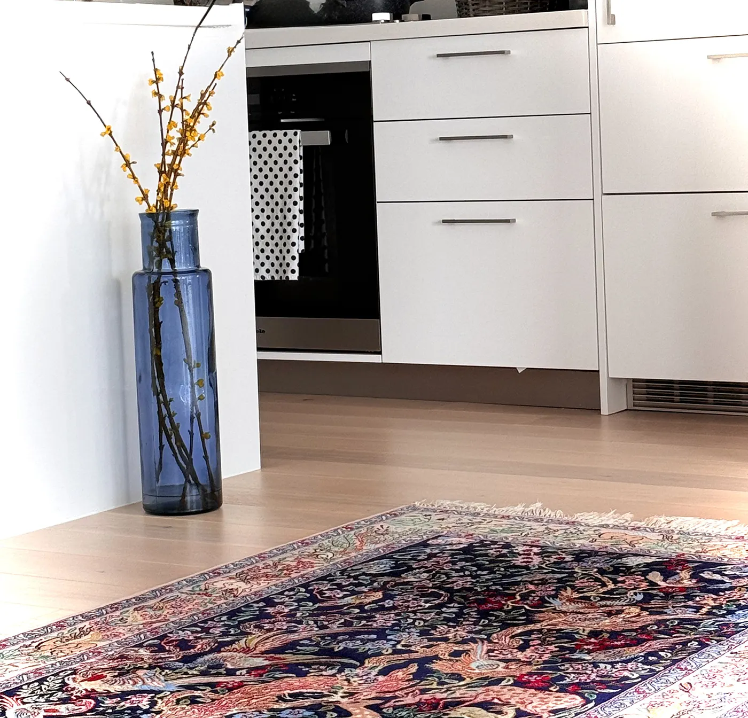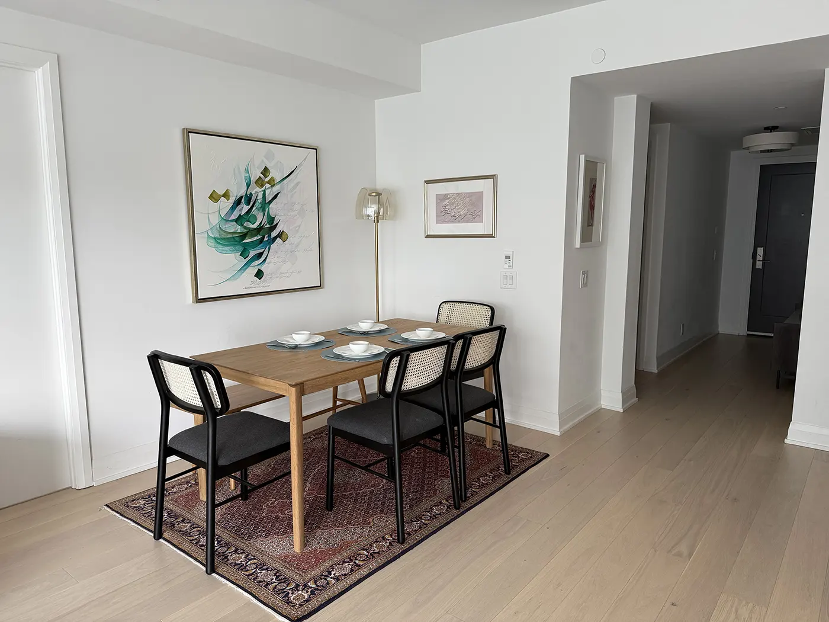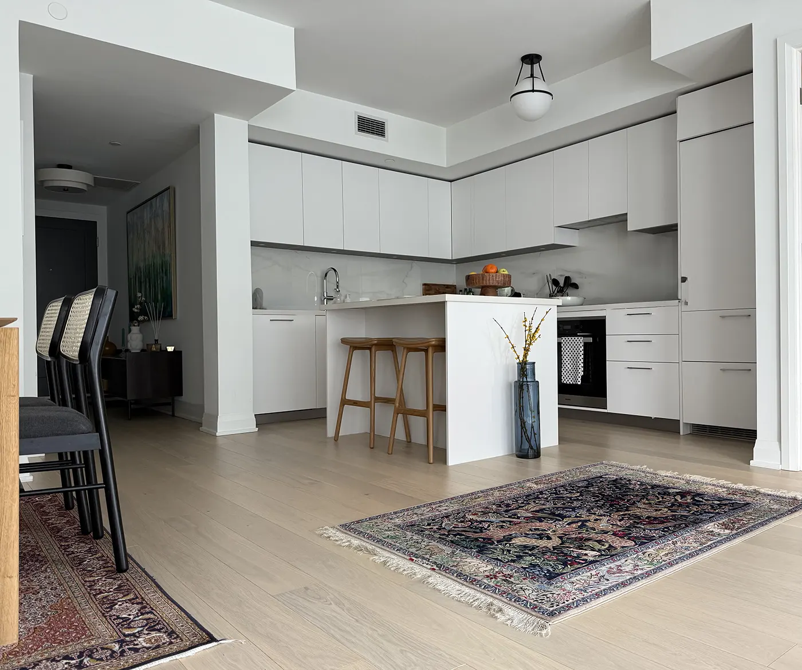A Toronto Condo with Persian Soul
- Interior Design
Nazli Golestani
Toronto, Canada
1160 sqft
Completed in 2024
Description.
A family-friendly layout designed for comfort, connection, and everyday living in a modern 1200 sq ft condo.

This Toronto condo design combines modern minimalism with subtle cultural depth. The space is kept airy and uncluttered, using clean lines and contemporary furniture to emphasize light and openness. Persian carpets introduce warmth, pattern, and history, grounding the neutral palette with rich textures. Calligraphy pieces act as artful focal points, adding a refined layer of cultural identity without overwhelming the modern framework.
Function
Designed for a family of three, this 1200 sq ft midtown Toronto condo prioritizes both function and flow. The layout includes two master bedrooms and a dedicated office, supporting work-from-home needs while maintaining personal space. An open-concept living room and kitchen create a natural hub for family life, blending comfort with flexibility. The design focused on decorating the living room, dining area, and office—each space tailored for daily use without compromising visual cohesion.


